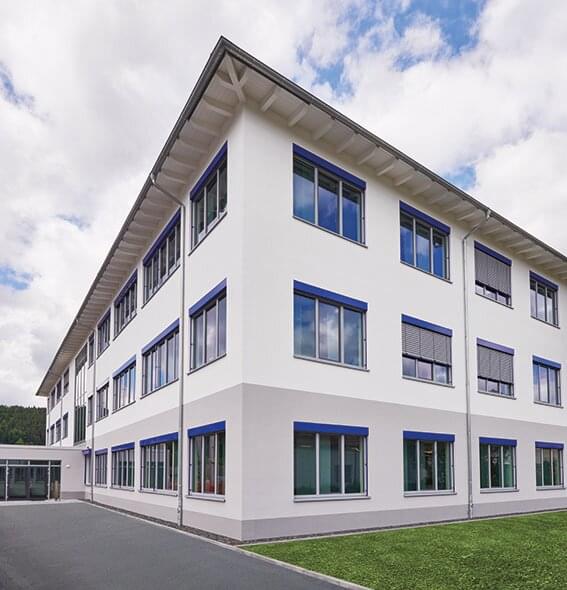DR. SCHNEIDER HOLDING GMBH, KRONACH
OBJECT
Dr. Schneider Kunststoffwerke Kronach, Research & Development Centre, canteen 2016
Project
Construction of a new office building for the research and development department and a canteen for Dr Schneider Kunststoffwerke.
The three-storey building is functional both inside and outside
and clearly structured. From modern open-plan offices and meeting rooms to creative areas and kitchens to presentation and showrooms, there is a suitable area for every working method. The sustainable building concept fulfils the highest energy and thermal requirements.
Architects: Engineering office Kropf GmbH, Kronach
EQUIPMENT
Interior design concept
A good 220 engineers, developers and innovation managers find the right environment here - sometimes in seclusion, sometimes in groups - for their different areas and phases of work.
The furnishings were customised according to the client's wishes. Bright, functional offices with the latest technical equipment enable quiet, concentrated work - e.g. sitting or standing at the height-adjustable desks. In contrast, the vibrantly designed kitchens and creative areas create an inspiring feel-good atmosphere. This promotes creativity and encourages dialogue, and not just during breaks.
The canteen building was largely kept in white and grey with accents in Sonoma oak and the corporate colour blue. This combination creates a pleasant and bright feel-good atmosphere. The canteen has 175 seats inside and a further 60 seats on the large terrace in front. The room also serves as a function room.
Sustainability
Quality, made in Germany. Products that will shape future generations require responsible use of resources. Short production routes, the avoidance of solvents and tropical woods, as well as the fact that legal limits are clearly undercut, have already earned A2S numerous seals of approval and certificates.


 Deutsch
Deutsch
 English
English
 Français
Français













